Address: 5021 Colorado Ave South
For Lease Available May or June 2021 possibly sooner
Location-South Sodo Area
5021 Ohio Ave South
Seattle WA 98134
A Beautiful Masonry Building - Office-Retail Space with Small 1000 Sq Ft attached Warehouse.
Additional smaller or larger Warehouse Space Optional
Smaller warehouse of 1000 Sq Ft or a Larger 4242 Sq Ft Warehouse and Secured Yard Space at an additional price.
Beautiful Office Space of 2175 Sq Ft and an additional Small Attached Warehouse of 1000 Sq Ft.
Office includes one large open floor plan
3 Separate Small Office(s)
1 Large Conference Room
1 Full Kitchen
2 Shared Bathrooms.
1 Full Dock Height Delivery Platform
15 Parking Spaces.
Gross Modified Lease of $5900.00 per month. additional cost for small 1000 Sq Ft warehouse $1000.00
Optional additions available
Warehouse of 1000 Sq Ft with and additional 1000 Sq Ft Yard Space
Comes with Shared dock height and two roll up doors 1 man door
Rents for $2250.00
OR
Warehouse Space of 4242 Sq. Ft. Open Floor Plan.
Includes shared restrooms.
Dock Height Level 2 Manual Roll Up Doors and Side Man Door entrance.
25 ft high ceilings.
Potential for 3 Phase Power at the tenants expense.
Additional Secured Private Yard Space of 3080 Sq Ft.
Gross Modified Lease Rent $7200.00 per Month
All rents include NNN costs.
Water, Sewer, Electricity, Maintenance, Property Management, Taxes and Insurance.
Garbage/Recycle at each tenants expense.
$40.00 Non Refundable Application Fee Required
1st Month Rent
Security Deposit of $4000.00
All due upon signing a lease or if required to hold the space.
Please contact us to schedule a viewing via email first or questions contact
Avalon Artists LLC
206 851 5005
Location-South Sodo Area
5021 Ohio Ave South
Seattle WA 98134
A Beautiful Masonry Building - Office-Retail Space with Small 1000 Sq Ft attached Warehouse.
Additional smaller or larger Warehouse Space Optional
Smaller warehouse of 1000 Sq Ft or a Larger 4242 Sq Ft Warehouse and Secured Yard Space at an additional price.
Beautiful Office Space of 2175 Sq Ft and an additional Small Attached Warehouse of 1000 Sq Ft.
Office includes one large open floor plan
3 Separate Small Office(s)
1 Large Conference Room
1 Full Kitchen
2 Shared Bathrooms.
1 Full Dock Height Delivery Platform
15 Parking Spaces.
Gross Modified Lease of $5900.00 per month. additional cost for small 1000 Sq Ft warehouse $1000.00
Optional additions available
Warehouse of 1000 Sq Ft with and additional 1000 Sq Ft Yard Space
Comes with Shared dock height and two roll up doors 1 man door
Rents for $2250.00
OR
Warehouse Space of 4242 Sq. Ft. Open Floor Plan.
Includes shared restrooms.
Dock Height Level 2 Manual Roll Up Doors and Side Man Door entrance.
25 ft high ceilings.
Potential for 3 Phase Power at the tenants expense.
Additional Secured Private Yard Space of 3080 Sq Ft.
Gross Modified Lease Rent $7200.00 per Month
All rents include NNN costs.
Water, Sewer, Electricity, Maintenance, Property Management, Taxes and Insurance.
Garbage/Recycle at each tenants expense.
$40.00 Non Refundable Application Fee Required
1st Month Rent
Security Deposit of $4000.00
All due upon signing a lease or if required to hold the space.
Please contact us to schedule a viewing via email first or questions contact
Avalon Artists LLC
206 851 5005

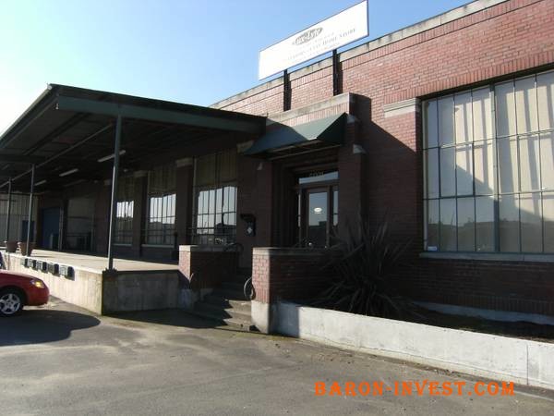
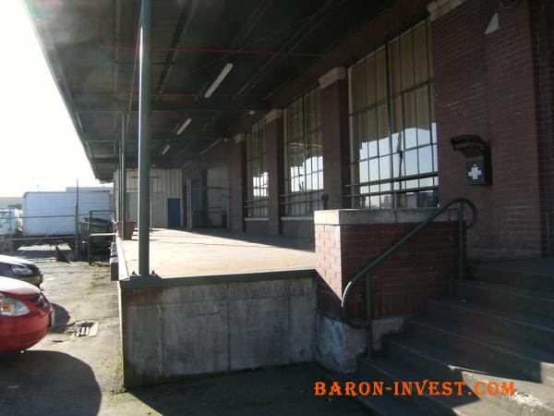
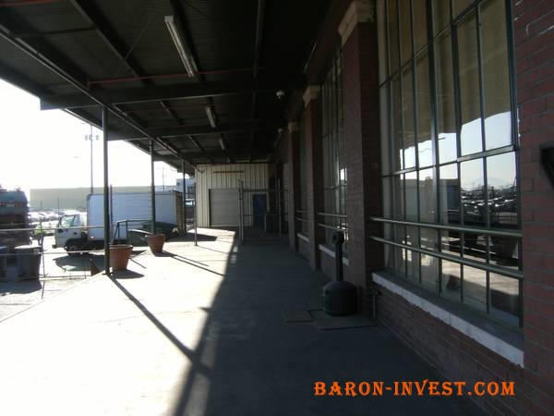
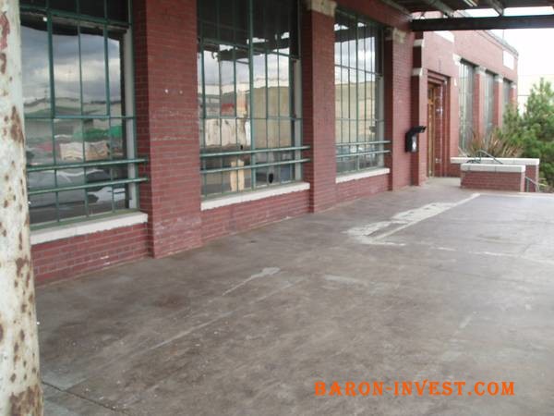
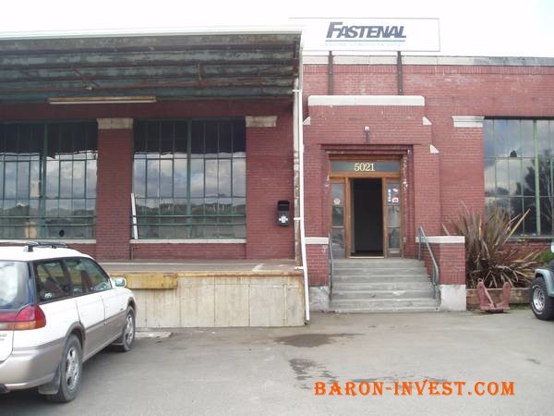
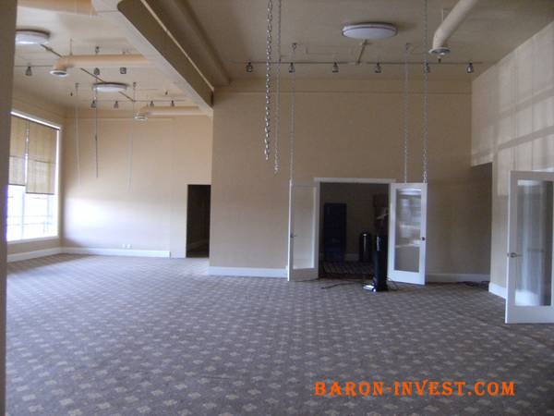
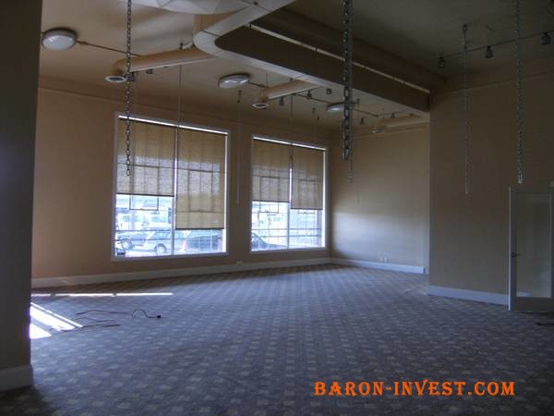
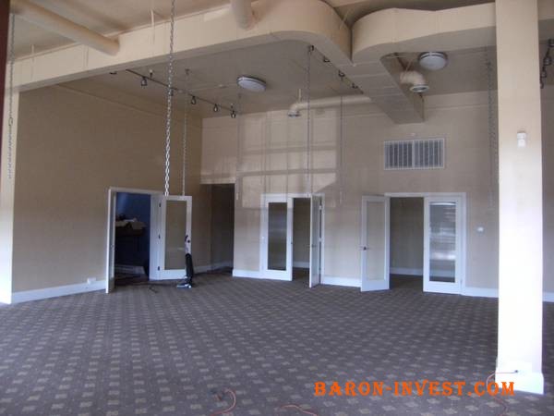
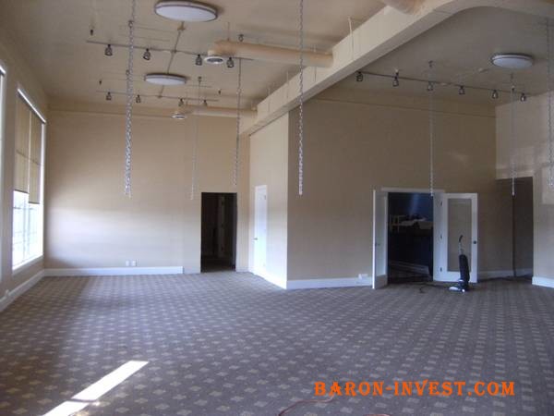
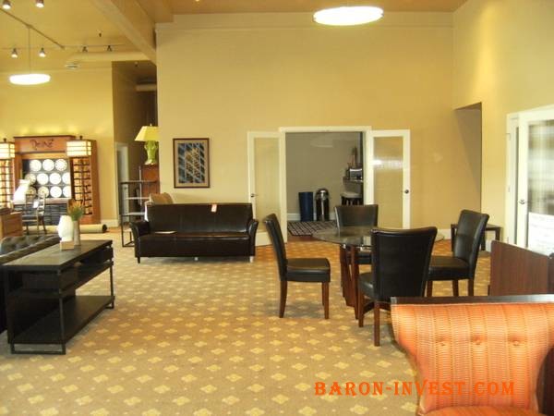
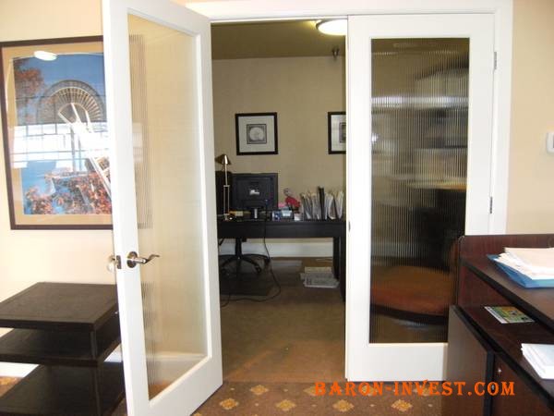
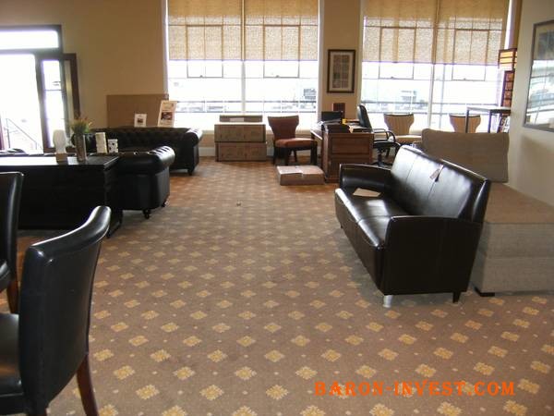
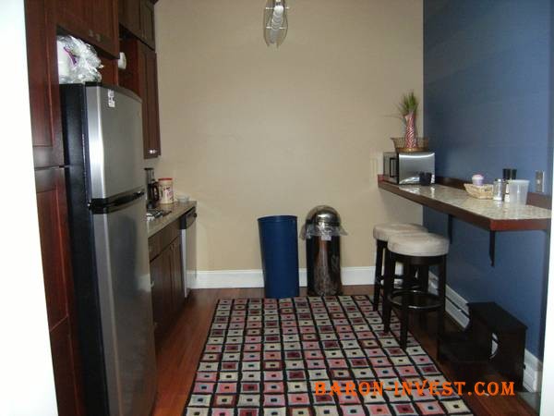
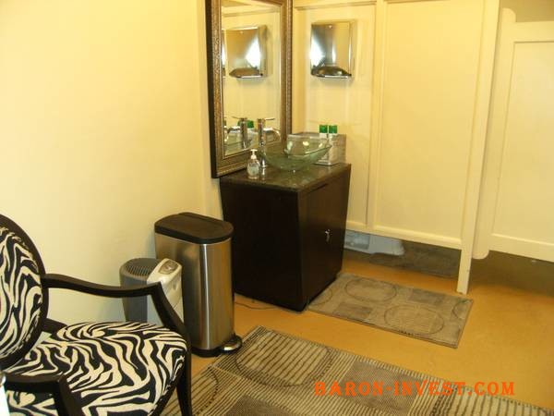
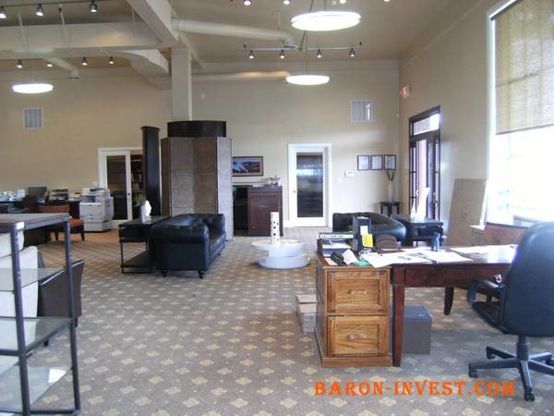
Customer review